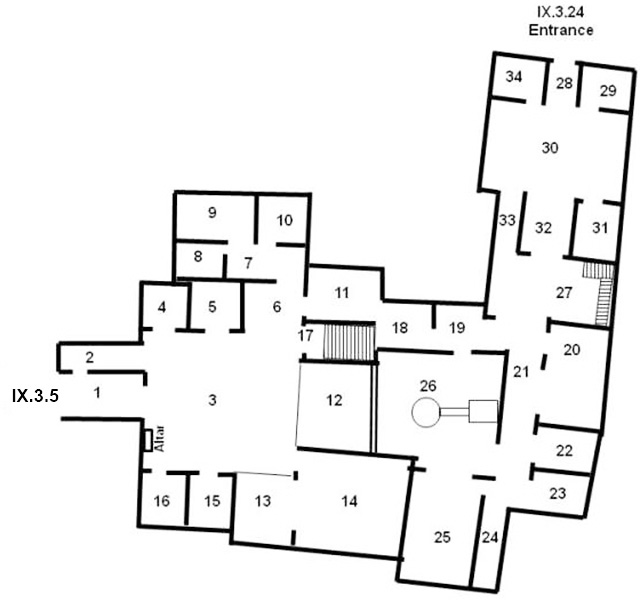IX.3.5 and IX.3.24 Pompeii. House of M. Lucretius or Casa delle Suonatrici
Combined Room Plan

If your screen is large enough (more than 853px wide) press the room you want on the plan to see the pictures.
If you are on a smaller screen such as a phone or tablet you can use the links below to see the pictures.
Rooms:
1 Fauces
2 Small room to north of fauces with stairs to upper floor
3 Atrium
6 Ala
8 Latrine
9 Kitchen
10 Service Room
12 Tablinum
13 Ala
14 Triclinium
15 Cubiculum
16 Cubiculum
19 Room or passage with wall painting of writing implements and letter to M. Lucretio
20 Triclinium
21 Corridor
22 Small room
25 Exedra
26 Garden
27 Stone staircase to upper floor
29 Cubiculum
31 Cubiculum
32 Tablinum
33 Corridor
34 Cubiculum
The room numbers are those referred to on the pompeiiinpictures pages for IX.3.5 and IX.3.24.
This plan is to help you accurately locate the rooms shown in the photographs of these houses.
Please be aware that the room numbers shown reflect the sequence in which we photographed the rooms and will differ from any other plans or records both published and unpublished.