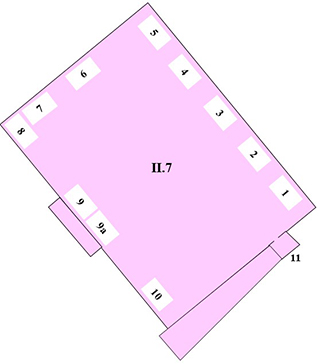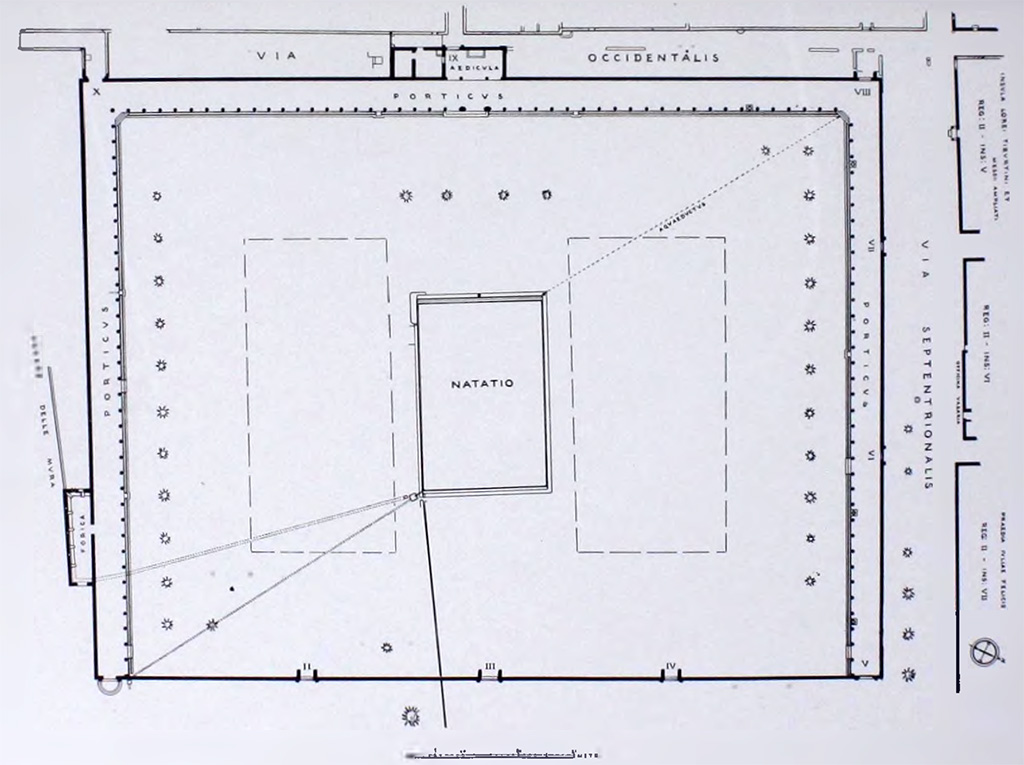Pompeii Regio II(2) Insula 7. The Palaestra. Plan of entrances 1 to 11
Pompei Regio II(2) Insula 7. La Palestra. Pianta degli ingressi da 1 a 11
Pompeji Regio II(2) Insula 7. Die Palaestra. Plan der Eingänge 1 bis 11

Pompeiiinpictures plan of this Insula showing the entrances.
Each entrance has a specific page on our site with information and photographs.
If your screen is large enough (more than 853px wide) press the entrance you want on the plan to see the pictures.
If you are on a smaller screen such as a phone or tablet you can use the links below to see the pictures.
II.7.1 Palaestra entrance 1 on east side where a group of 14 skeletons were found
II.7.2 Palaestra entrance 2 on east side near amphitheatre
II.7.3 Palaestra entrance 3 on east side where a group of 17 victims were found on the west side of the pool
II.7.4 Palaestra entrance 4 on east side
II.7.5 Palaestra entrance 5 at east end of north portico
II.7.6 Palaestra entrance 6 on north side on Via di Castricio
II.7.7 Palaestra entrance 7 on north side on Via di Castricio
II.7.8 Palaestra entrance 8 on north-west corner where a group of 4 victims were found along the west portico
II.7.9 Palaestra entrance 9 on west side with altar
II.7.9a Palaestra entrance 9a on west side, door leading to the rooms for the doorkeeper/porter (ostiarius)
II.7.10 Palaestra entrance 10 in south-west corner
II.7.11 Latrine (where a group of 18 victims was found) and tapered walled enclosure

II.7 Pompeii. 1939 plan of Palaestra from NdS. This shows the aqueduct feeding the pool and the overflow that flushed the latrine.
See Notizie degli Scavi di Antichita, 1939, (Tav. IX)