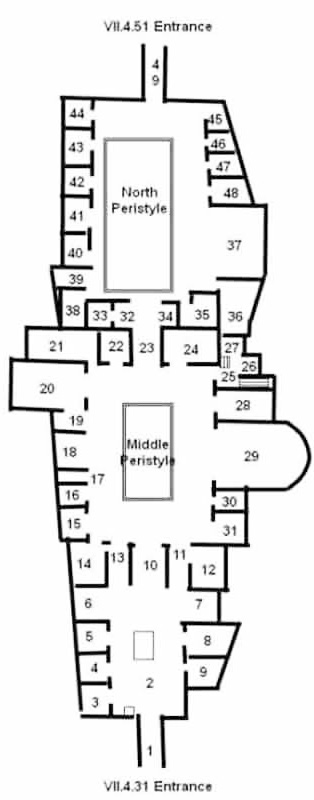VII.4.31/51 Pompeii. Casa dei Capitelli colorati or Casa di Arianna
or House of Ariadne or House of the Coloured Capitals
Combined Room Plan of VII.4.31 and VII.4.51

Click on the pompeiiinpictures plan or press the links below to see pictures for that part of VII.4.31/51.
The room numbers are those referred to on the pages for VII.4.31/51 which cover all the rooms in both VII.4.31 and VII.4.51.
This plan is to help you accurately locate the rooms shown in the photographs of this large house.
Key:
VII.4.31 Entrance Entrance on Via degli Augustali at VII.4.31
2 Atrium
7 East Ala
10 Tablinum
11 Corridor to peristyle on east side of tablinum
12 Oecus
13 Corridor on west side of tablinum
15 Room in south-west corner of middle peristyle
16 Cubiculum with vaulted ceiling
18 Exedra
19 Small anteroom on south side of room 20
20 Oecus
21 Triclinium
22 Exedra
23 Exedra
24 Oecus
27 Cellar
28 Room on east side of middle peristyle, with bricked up niche
30 Room on east side of middle peristyle
31 Room with wall painting of Theseus abandoning Ariadne
32 Anteroom connected to room 33
33 Room with high level niche in north wall
34 Open room north-east of tablinum
35 Room in south-east corner of north peristyle with window overlooking east portico
37 Exedra
38 Room in south west corner of north peristyle
40 Room on west side of north peristyle
41 Room on west side of north peristyle
42 Room on west side of north peristyle
43 Room with large plaster lined basin or vat
44 Room in north-west corner of north peristyle
45 Small room or cupboard in north-east corner of north peristyle
46 Small room (cubiculum?) on east side of north peristyle
47 Second small room (cubiculum?) on east side of north peristyle
48 Small room with remains of vaulted ceiling stucco
VII.4.51 Entrance Entrance on Via della Fortuna at VII.4.51
Middle peristyle Middle peristyle and pool
North peristyle North peristyle and garden
Please be aware that the room numbers shown reflect the sequence in which we photographed the rooms and will differ from any other plans or records both published and unpublished.