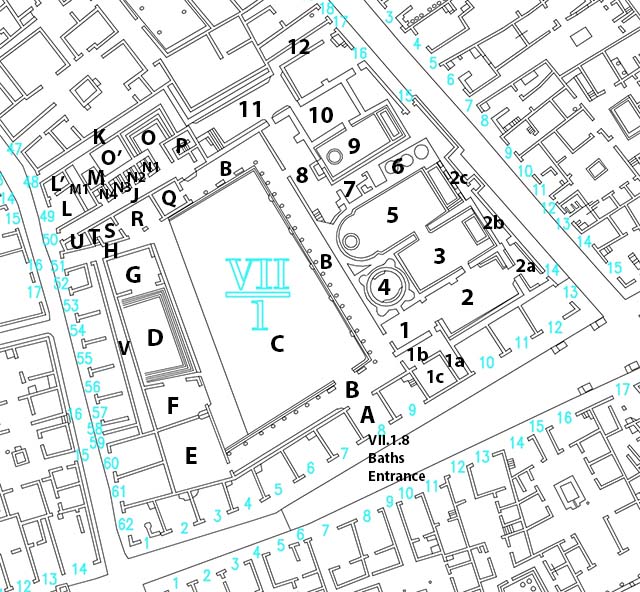VII.1.8 Pompeii. Terme Stabiane or Stabian Baths
Plan
If your screen width is 853px or larger click on the pompeiiinpictures plan or otherwise use the links below to see the pictures for that area.
You can also browse an area of the baths using the links below.
The room numbers are those referred to on the pompeiiinpictures pages for VII.1.8.
This plan is to help you accurately locate the rooms shown in the photographs of the baths and related properties.
The plan is based on those in P.P.P. and World of Pompeii.
The room numbering is mainly that used in P.P.P. and Eschebach.
Key to plan and links to specific areas:
A: Baths entrance and vestibule at VII.1.8
B: South, east and north porticos
[The west side may have formed a bowling court as stone balls were found]
C: Palestra
D: Pool
E: Destrictarium - Room for preparing before, and cleaning after, gymnastic exercise
F: Nymphaeum
G: Nymphaeum
H: Corridor from VII.1.51 entrance. See also VII.1.51
J: Corridor from VII.1.50 entrance. See also VII.1.50
K: Corridor from VII.1.48 entrance leading to women's' baths.
L: Workshop at VII.1.49. See also VII.1.49
L': Rear room of workshop at VII.1.49. See also VII.1.49
M: Rectangular well
M1: Treadmill to lift water
N1: Unheated private bath not in use in 79AD
N2: Unheated private bath not in use in 79AD
N3: Unheated private bath not in use in 79AD
N4: Unheated private bath not in use in 79AD
O: Latrine
O': Windowless room with no door, west of latrine O,
Originally part of latrine O but divided in two in Claudian era
It has a small lunette in the east wall into the latrine O
It was filled with rubble and waste in antiquity
P: Cella and stairs to upper floor
Q: Office of bath superintendent
R: Bowling players room
S: Room on south side of corridor J
T: Rear room in room S with entrance to underground corridor
U: Small room on south side of corridor J, just inside entrance VII.1.50
V: Underground corridor and storeroom
An irregular shaped room carved into the stone below the pool.
Originally this was probably a tomb dating back to 6th or 7th century BC
1: Antechamber to the men's apodyterium
1a: Corridor previously an entrance which was later closed
1b: Corridor to servants waiting room
1c: Servants waiting room
2: Men's apodyterium
2a: Benches outside men's apodyterium
2b: Service corridor at rear of men's baths
2c: Service corridor at rear of men's baths
3: Men's tepidarium
4: Men's frigidarium
5: Men's calidarium
6: Water tanks
7: Praefurnium or furnace room
8: Women's baths anteroom - entrance to praefurnium
8: Women's baths anteroom - entrance to women's baths
9: Women's calidarium
10: Women's tepidarium
11: Women's apodyterium
12: Corridor from entrance VII.1.17
To browse areas:
Rooms A-H; Q-R; V VII.1.8 Entrance, Gymnasium and Portico
Rooms 1; 1a; 1b; 1c; 2; 2a-2c Men's Vestibule and Changing Room
Rooms 3-5 Men’s Warm, Hot and Cold Baths
Rooms 6-12 Corridor K Women's Baths and Praefurnium
Rooms J; M-P; S-U North Side
VII.1.14 Entrance to men's waiting room 2a
VII.1.15 Rear entrance to service areas
VII.1.16 Workshop
VII.1.17 Entrance to corridor 12
VII.1.48 Entrance to corridor K
VII.1.49 Workshop
VII.1.50 Entrance to corridor J
VII.1.51 Entrance to corridor H
See Bragantini, de Vos, Badoni, 1986. Pitture e Pavimenti di Pompei, Parte 3.Rome: ICCD.
See Eschebach, H., 1979. Die Stabianer Thermen in Pompeji: Denkmaler antiker Architektur, Band 13, DAIR. Berlin: de Gruyter.
See Dobbins, J. J. and Foss, P. W., 2008. The World of Pompeii. Oxford: Routledge (DVD).
Please be aware that the room numbers shown may differ from any other plans or records both published and unpublished.
