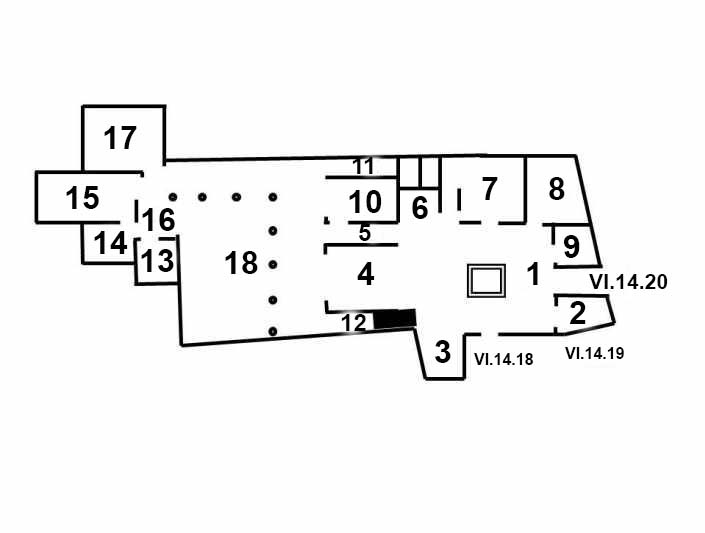VI.14.20 Pompeii. Casa di Orfeo or House of Orpheus or the House of Vesonius Primus
Room Plan

The room numbers are those referred to on the pompeiiinpictures pages for VI.14.20.
If your screen is large enough (more than 853px wide) press the area you want on the plan to see the pictures.
If you are on a smaller screen such as a phone or tablet you can press the links below to see the pictures.
This plan is to help you accurately locate the rooms shown in the photographs of this house.
The plan also shows the link to VI.14.18 and VI.14.19.
Rooms:
2: Cubiculum
4: Tablinum
5: Corridor
7: Room on north side of atrium
8: Room in north-east corner of atrium
9: First room to right of entrance
10: Triclinium
11: Narrow room in north east corner of garden
12: Small room on south side of room 4
13: Room on west side of garden
14: Room with steps to upper floor
15: Triclinium
16: West portico
17: Room in north-west corner of garden
18: Garden with Orpheus painting and north portico
Please be aware that the room numbers shown reflect the sequence in which we photographed the rooms and will differ from any other plans or records both published and unpublished.