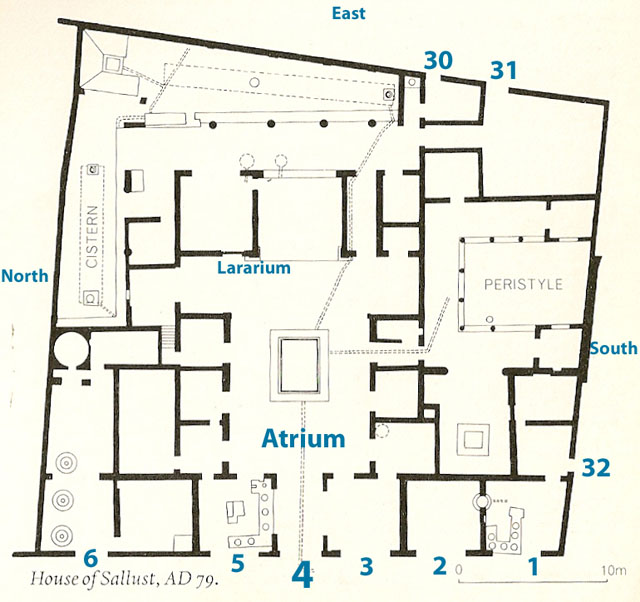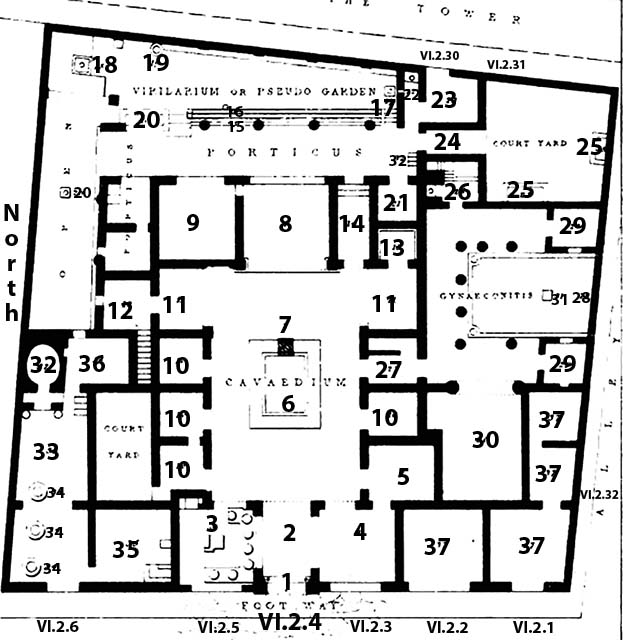VI.2.4 Pompeii. Casa di Sallustio or House of Sallust
or Domus A. Cossius Libanus or House of Actaeon
Room Plan

VI.2.4 outline plan. Base plan courtesy of Anne Laidlaw, showing modern entrances

Gell's 1824 detailed plan of the House of Sallust.
The plan, room numbers and descriptions are those given by Gell in 1824 supplemented by modern entrance numbers.
From Gell, W, and Gandy J. P., 1824. Pompeiana. Volume 2, London: Rodwell and Martin, plate XXVII p. 172ff.
Please be aware that the room numbers may differ from any other plans or records both published and unpublished.
Key:
1. The principal entrance [VI.2.4], paved with mosaic
2. The vestibulum, or passage to the cavaedium
3. A shop [VI.2.5], with a counter; round the front and sides were jars, probably for wine or oil
4. Another apartment [VI.2.3], for the purpose of traffic. It communicates with the cavaedium by the apartment (5)
5. Apartment
6. Shallow cistern, for collecting the water which fell through the roof. In it was a bronze stag
7. Altar for the household gods
8. Tablinum, with inner room (9), separated from the garden by wide windows upon a dwarf wall
9. Tablinum inner room, probably a triclinium, or cubiculum
10. Cella familiaria: bed-chambers not ten feet square
11. Alae. One of these opened into the room 12
12. Room with a staircase to the upper apartments
13. Lararium, or pinacotheca
14. Fauces, or passage to the viridarium or pseudo-garden. Two flights of steps conducted to the higher level; between them were the dwarf walls (15), and an inner wall, formed to contain earth for plants. Between the two was a gutter to receive the water from the roof. The back wall is painted with shrubs, birds, &c. At one end was a tank (17). At the other the triclinium (18); with the pedestal for the table. This latter part was covered over.
15. Dwarf walls
16. Inner wall and gutter to viridarium or pseudo-garden, the floor of which was three feet above the porticus.
17. Tank
18. Triclinium
19. Fountain.
20. Another tank. The portico originally returned on this side, but is now filled in with apartments built at a subsequent period
21. Cubiculum
22. Latrine
23. Back entrance [VI.2.30]
24. Passage to a court yard [VI.2.31]
25. Places for ashes
26. Kitchen, and latrine for the women's apartments. On the right of the way up stairs is the hearth for cooking, separated therefrom by wooden balusters, which do not remain. On the other side is an arched recess, about three feet deep, containing the latrine. The wood work of the seat is gone : the marks for the hinges, and fastening to the door, may be observed.
27. Entrance from the cavaedium to a third court, perhaps the Gynaeconitis, or women's apartments, with a porticus; the columns are octangular, painted red. Between these the floor was in patterns of mosaic.
28. Against the wall is a picture of Diana, bathing, and Actaeon, with horns, chased by his own hounds. In other parts appear Europa, Helle, Phrixus.
29. Small apartments, or cubicula. One of them is highly finished, with delicate painting, and pavement, dado, etc. of different coloured marbles. On one side is Mars and Venus: again, Cupid playing with his arms; on another, a recess for Penates, or Lares. They are entered from the portico. The other openings, opposite each other, are windows : the intermediate space was roofed.
30. Large apartment for the women.
31. Pedestal, or altar.
32. Oven.
33. Bakehouse [VI.2.6]
34. Mills for grinding the corn.
35. Contiguous apartment.
36. Room perhaps for charcoal.
37. Shops, [VI.2.1, VI.2.2, VI.2.32] etc.
VI.2.4 Pompeii. View of house as shown on the cork model in the Naples Museum.