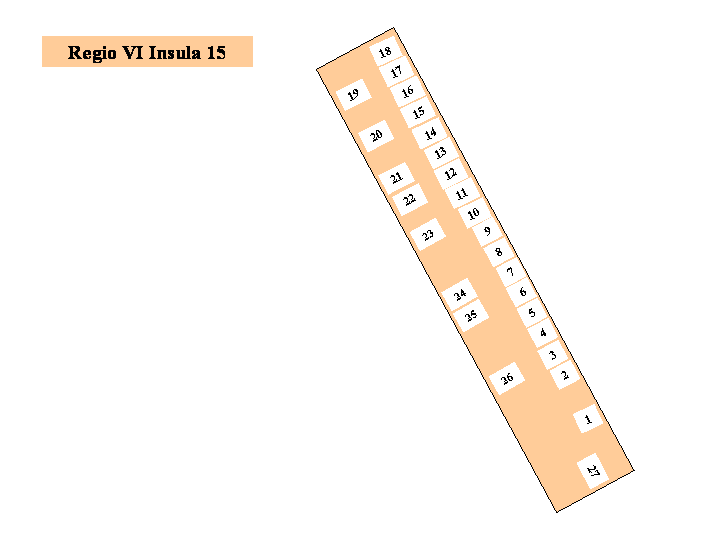Pompeii Regio VI(6) Insula 15. Plan of entrances 1 to 27
Pompei Regio VI(6) Insula 15. Pianta degli ingressi da 1 a 27
Pompeji Regio VI(6) Insula 15. Plan der Eingänge 1 bis 27

Pompeiiinpictures plan of this Insula showing the entrances.
Each entrance has a specific page on our site with information and photographs.
If your screen is large enough (more than 853px wide) press the entrance you want on the plan to see the pictures.
If you are on a smaller screen such as a phone or tablet you can use the links below to see the pictures.
VI.15.1 Quickie Casa dei Vettii or House of the Vettii or Domus Vettiorum - Quick Outline
VI.15.1 Detail Casa dei Vettii or House of the Vettii or Domus Vettiorum - Detailed view
VI.15.2 Casa di Appuleia e di Narcissus. Linked to VI.15.26
VI.15.3 Fullonica of Mustius et Ovia
VI.15.4 Staircase to upper floor in room. Linked to VI.15.5 House of M. Pupius Rufus or Domus of the Sepunii
VI.15.5 House of M. Pupius Rufus or Domus of the Sepunii or Casa di M. Pupius Rufus. Linked to VI.15.24 and VI.15.25 (Now Blocked)
VI.15.6 Domus of A. Caesius Valens and N. Herrenius or Herennius Nardus or Casa del Focolare di ferro or Casa del Forno di ferro
VI.15.7 Stairs from street to upper apartment. Linked to VI.15.8
VI.15.8 Quickie Casa del Principe di Napoli or House of the Prince of Naples. Linked to VI.15.7 - Quick Outline
VI.15.8 Detail Casa del Principe di Napoli or House of the Prince of Naples. Linked to VI.15.7
VI.15.9 Casa del Compluvium or Casa del Doppio Impluvio
VI.15.10 Shop
VI.15.11 Shop with rear room. Linked to VI.15.12 Casa di T. Vedius Vestalis
VI.15.12 Casa di T. Vedius Vestalis. Linked to VI.15.11
VI.15.13 Side entrance to shop or workshop. Linked to VI.15.14 and VI.15.15
VI.15.14 Casa della Matrona ignota. Linked to VI.15.13 and VI.15.15
VI.15.15 Thermopolium. Linked to VI.15.13 and VI.15.14 Casa della Matrona ignota
VI.15.16 Caupona, with rear room. Linked to VI.15.17 and VI.15.18
VI.15.17 Steps to upper floor
VI.15.18 Stable and dormitory. Linked to VI.15.16
VI.15.19 Separate steps to upper floor
VI.15.20 Casa di Stlaborius Auctus
VI.15.21 Workshop dwelling or yard-house
VI.15.22 Casa di Cinnius Fortunatus
VI.15.23 Unnamed house
VI.15.24 Rear entrance to VI.15.5 House of M. Pupius Rufus or Domus of the Sepunii or Casa di M. Pupius Rufus
VI.15.25 Rear entrance to VI.15.5 House of M. Pupius Rufus or Domus of the Sepunii or Casa di M. Pupius Rufus
VI.15.26 Rear entrance to VI.15.2 Casa di Appuleia e di Narcissus
VI.15.27 Back entrance, probably stables, of VI.15.1 Casa dei Vettii or House of the Vettii or Domus Vettiorum
Numbering
When reading the description pages in the Notizie degli Scavi (NdS) for this insula please note there was some renumbering of the entrances as excavations proceeded.
NdS, January 1897, p.14, had a numbered plan of the houses excavated, from VI.15.2 to VI.15.10 on the east side.
NdS, May 1897, p.198, it stated that the space given the number 2 was not in fact a doorway, but part of the kitchen of No.3. Doorways VI.15.3 to 10 were thus renumbered VI.15.2 to 9.
NdS, June 1897, p.269, correctly shows VI.15.10, 11 and 12 on the continuation plan, but shows an unnumbered doorway between 12 and 13. This unnumbered doorway was subsequently renumbered 13 and 13 was renumbered 14. The description of VI.15.13 in this part of NdS is thus describing VI.15.14.
NdS, November 1897, p.460 shows VI.15.13 to 18 correctly. The unnumbered entrance is now VI.15.13 and the next entrance has been renumbered to VI.15.14.
On the west side of the insula on the plans, the houses are shown as Roman numerals as follows –
I = VI.15.26
II = VI.15.24
III = VI.15.23
IV = VI.15.22
V = VI.15.21
VI = VI.15.20
VII = VI.15.19