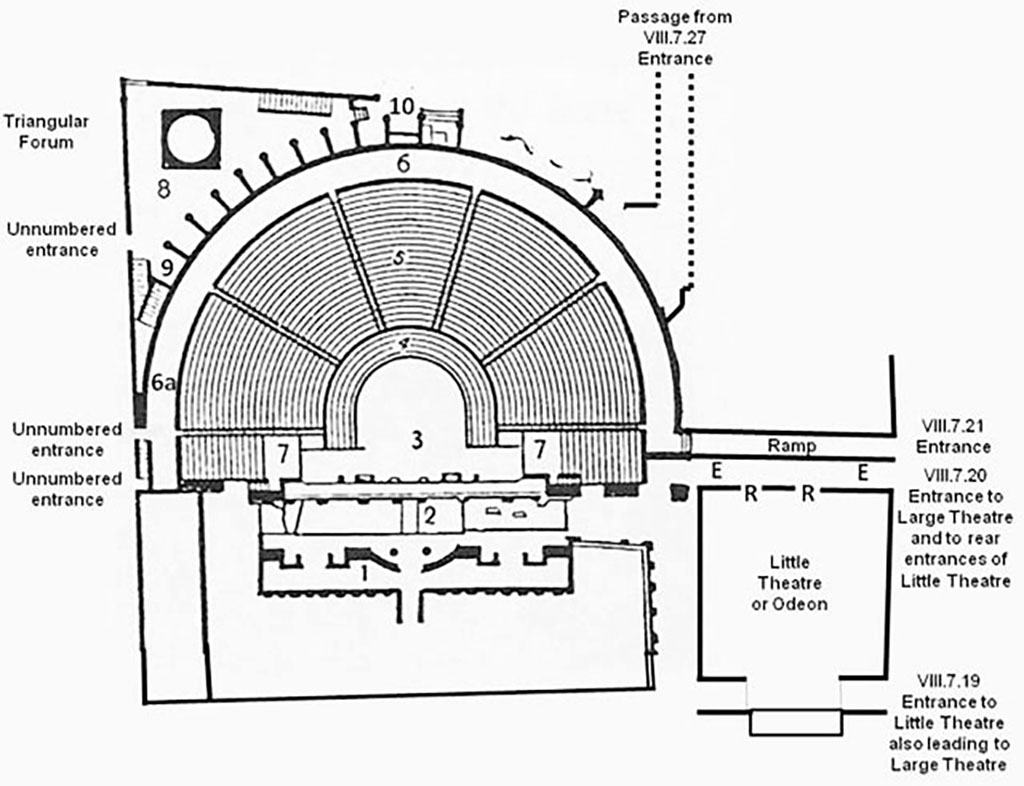VIII.7.20.21.27 Pompeii Large Theatre. Plan
VIII.7.20 Large Theatre with entrance at bottom level of the theatre.
VIII.7.21 Entrances to upper levels including unnumbered entrances from the Triangular Forum.
VIII.7.27 Entrance passage along the side of the Temple of Isis leading to the summa cavea.

VIII.7.20.21.27 Pompeii. Large Theatre. Plan
Key to Large Theatre Plan:
Included in pompeiiinpictures page VIII.7.20:
E = Entrance passage also known as the Graffito Passage
1 = Dressing Room
2 = Stage
3 = Orchestra
4 = Ima cavea
5 = Media cavea
6 = Site of summa cavea with remains of the crypta that supported it
6a = Summa cavea with crypta/vaulting and rear wall for wooden masts that supported the awning.
7 = Tribunal
R = Rear entrances to Little Theatre with stairs
Included in pompeiiinpictures page VIII.7.21:
6 = Summa cavea views across the Theatre
8 = Perfumed (Saffron) water tank
9 = Theatre Latrine
Unnumbered entrances from the Triangular Forum
Included in pompeiiinpictures page VIII.7.28:
10 = Sacred room or Hall of Initiation of the Temple of Isis
Included in pompeiiinpictures page VIII.7.27:
The entrance passage along the side of Temple of Isis
Included in pompeiiinpictures page VIII.7.19:
The entrance to the Large Theatre through the Little Theatre or Odeon
The plan letters and numbers refer to the descriptions used on the pompeiiinpictures pages.
This plan is to help you accurately locate the areas shown in the photographs of the theatre.
The plan and descriptions are based on those used by Mau, in order to give you a direct link for your further research.
See Mau, A., 1907, translated by Kelsey F. W. Pompeii: Its Life and Art. New York: Macmillan. pages 141-152.
Please be aware that the plan letters and numbers will differ from any other plans or records both published and unpublished.