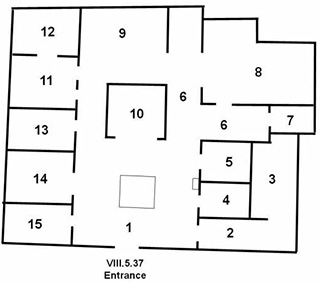VIII.5.37 Pompeii. Casa delle Pareti rosse or House of the Red Walls
Room Plan

Pompeiiinpictures plan of this house showing the rooms/areas.
Press the room you want on the plan or use the links below to see the page with the pictures for that room.
The room numbers are those referred to on the pompeiiinpictures pages for VIII.5.37.
This plan is to help you accurately locate the rooms shown in the photographs of this house.
Rooms
1: Atrium with impluvium and aedicula lararium
2:
Small room with staircase to upper floor.
3: Storeroom
4: Cubiculum
5: Ala
6: Corridor
7: Cubiculum
8: Triclinium
10: Tablinum
11: Room with two entrances in north-west corner of atrium
12: Room with doorway on north side of room 11
13: Oecus
14: Oecus
15: Kitchen
Please be aware that the room numbers shown reflect the sequence in which we photographed the rooms and will differ from any other plans or records both published and unpublished.