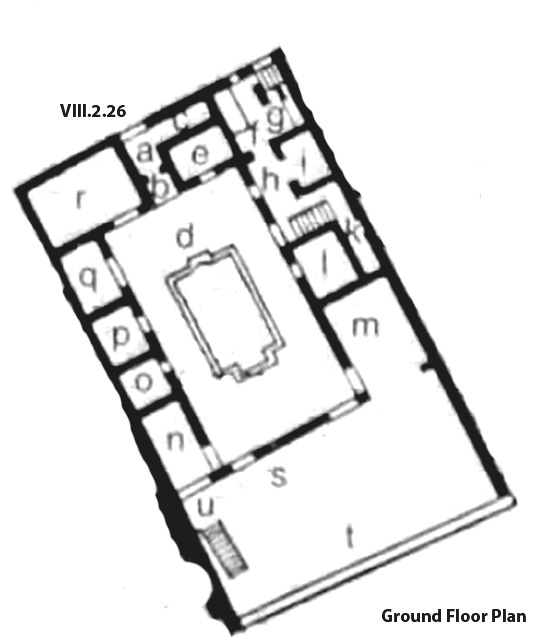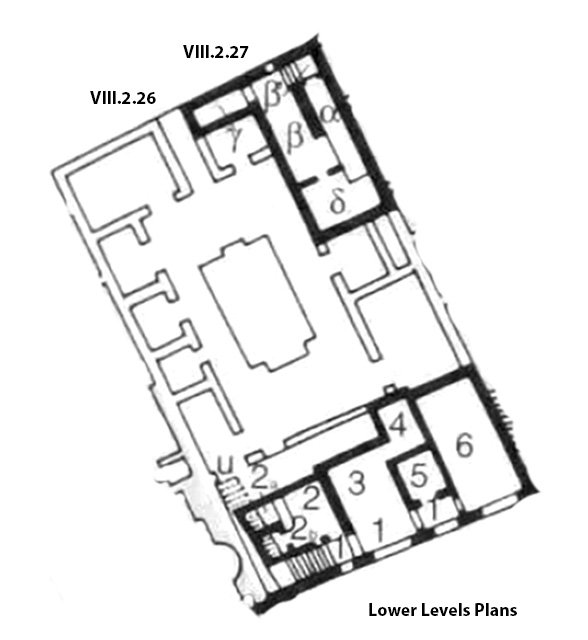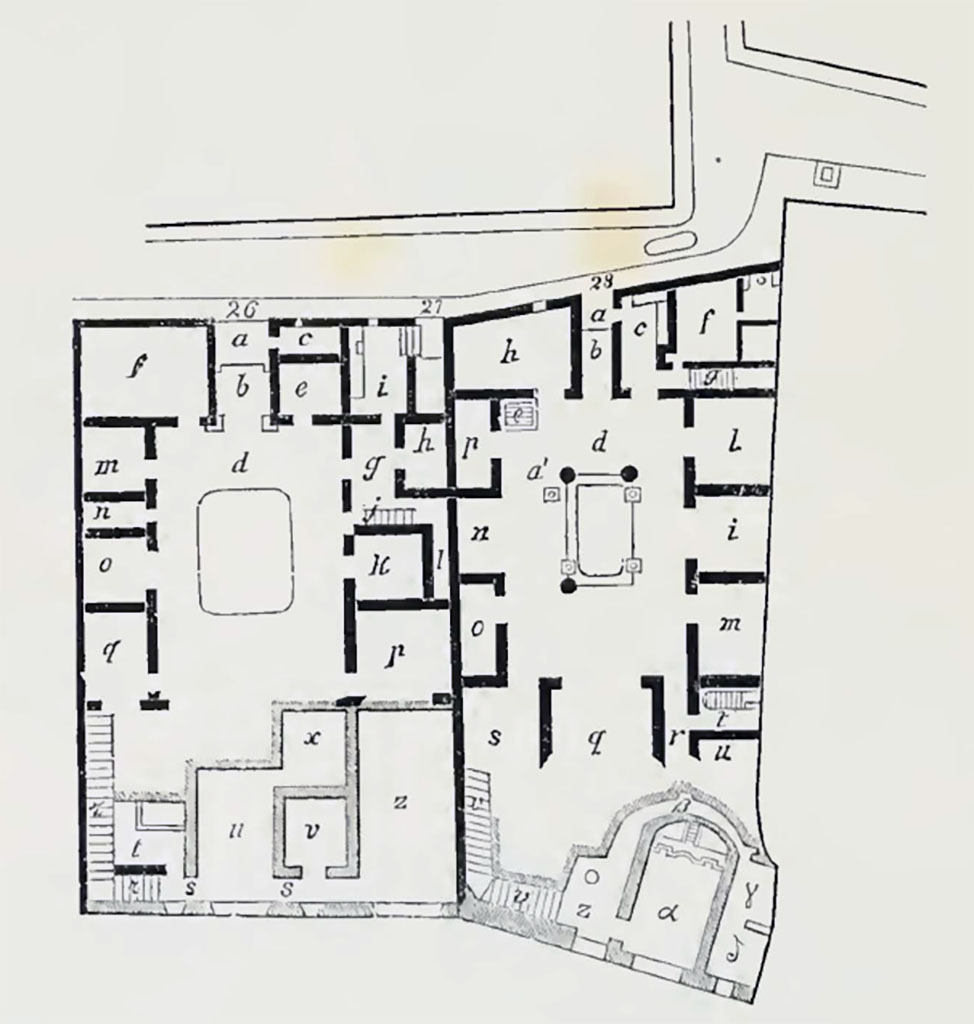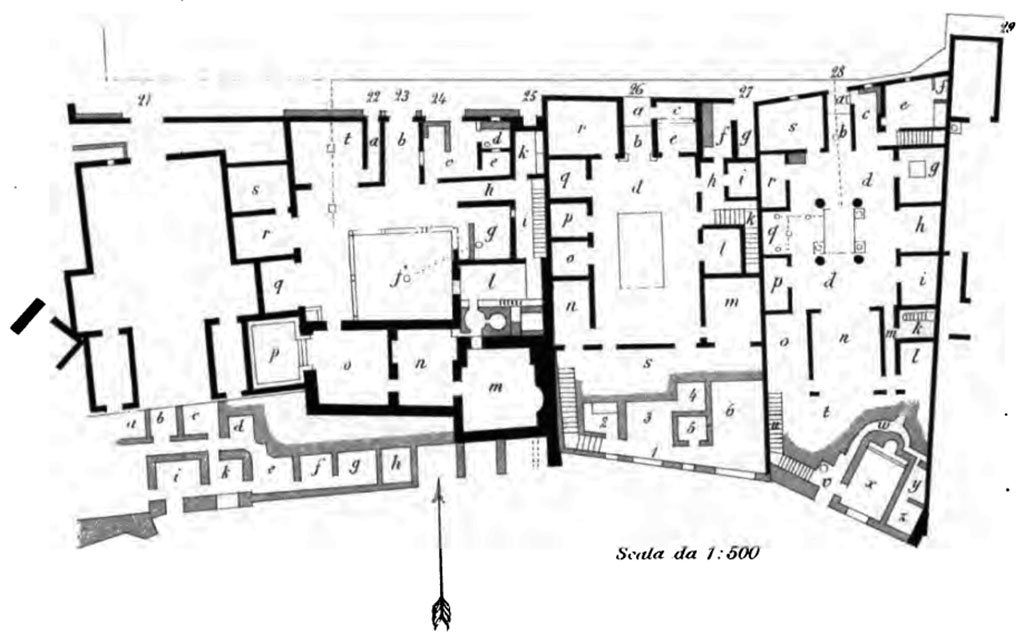VIII.2.26-27 Pompeii. Casa del Cinghiale II or House of Vesbinus
Ground Floor and Lower Levels Room Plans

VIII.2.26 Pompeii. Casa del Cinghiale II or House of Vesbinus. Ground floor plan.

VIII.2.26-27 Pompeii. Casa del Cinghiale II or House of Vesbinus. Lower levels plan.
The plan shows the lower floor and the underground area entered from VIII.2.27.
These plans are to help you accurately locate the rooms shown in the photographs of this house.
Plans are based on those in PPM.
See Carratelli, G. P., 1990-2003. Pompei: Pitture e Mosaici: Vol. VIII. Roma: Istituto della enciclopedia italiana, p. 191-2.
The room numbers are those referred to on the pompeiiinpictures pages for VIII.2.26-27.
Please be aware that the room numbers shown may differ from any other plans or records both published and unpublished.
Other plans

VIII.2.26 and VIII.2.28 Pompeii. Plans in NdS 1888. (Note: different room numbers).
See Notizie degli Scavi di Antichita, 1888, p.510.

VIII.2.26 Pompeii. Plan of house and adjacent houses VIII.2.22-28. (Street level floor in dark black, lower floor in grey.)
(Note: different room numbers again).
According to Mau (in BdI Mitteilungen), these houses were unearthed, incompletely however, at the time of the first excavations, and then reburied.
See Bullettino dell’Instituto di Corrispondenza Archeologica (DAIR), 1888, (p.181, and Tav. VII)