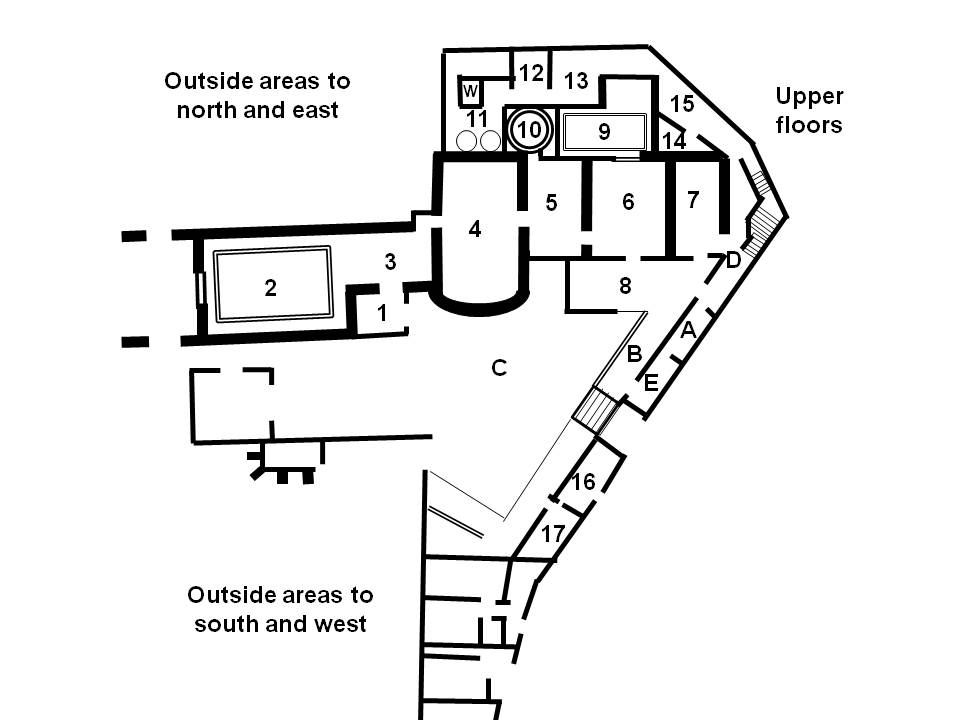VII.16.a Pompeii Suburban Baths
Plan

Click on the pompeiiinpictures plan, or on the links below, to see pictures for that part of the Suburban Baths.
1: Anteroom
2: Pool
4: Calidarium
5: Tepidarium
6: Frigidarium
7: Apodyterium
8: Vestibule
9: Nymphaeum
10: Laconicum
11: Praefurnium
12: Service room
13: Service room
14: Latrine with lararium painting of Fortuna
15: Rear corridor
A: Corridor
C: Courtyard
D: Corridor with stairs to upper floor
E: Corridor
Outside areas to the north and east
Outside areas to the west and south
W: Deep well
The room numbers are those referred to on the pompeiiinpictures pages for VII.16.a.
This plan is to help you accurately locate the rooms shown in the photographs of the Suburban Baths.
The plan also shows the areas outside and above the baths.
The room numbers are based on the plan published by Luciana Jacobelli, Gladiators at Pompeii, 2003, L'Erma di Bretschneider, p. 86.
Please be aware that the room numbers may differ from any other plans or records both published and unpublished.