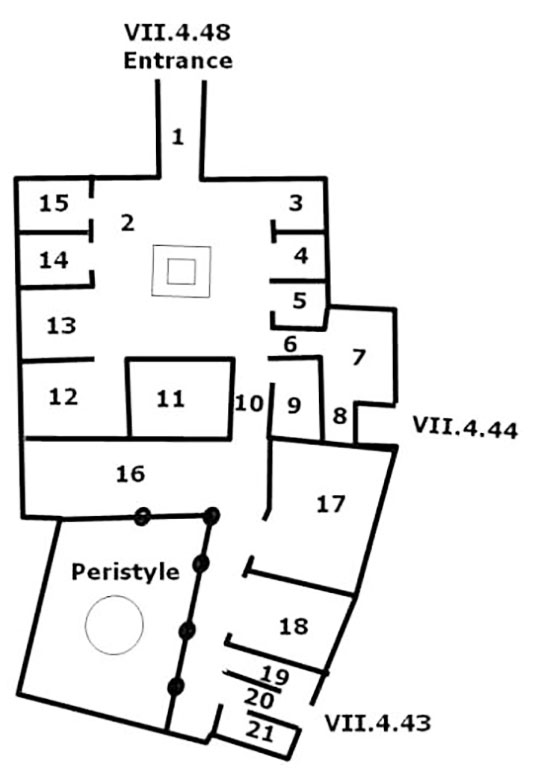VII.4.48 Pompeii. Casa della Caccia Antica or House of the Ancient Hunt
or House of the Hunt or House of the Wild Boar
Room Plan

1 = Vestibule
2 = Atrium and Impluvium
3 = Cubiculum
4 = Cubiculum
5 = Room overlooking Atrium
6 = Corridor to kitchen
7 = Kitchen
8 = Latrine
9 = Room overlooking Atrium
10 = Corridor
11 = Tablinum
12 = Room overlooking Atrium
13 = Ala on west side
14 = Cubiculum
15 = Cubiculum
16 = Room overlooking Peristyle
17 = Room East of Peristyle
18 = Exedra east of peristyle
19 = Area of stairs to upper floor?
20 = Corridor leading to entrance VII.4.43
21 = Latrine
The room numbers are those referred to on the pompeiiinpictures pages for VII.4.48.
This plan is to help you accurately locate the rooms shown in the photographs of this large house.
The plan also shows the link to VII.4.43 and the location of the steps to the upper floor at VII.4.44.
Please be aware that the room numbers shown reflect the sequence in which we photographed the rooms and will differ from any other plans or records both published and unpublished.