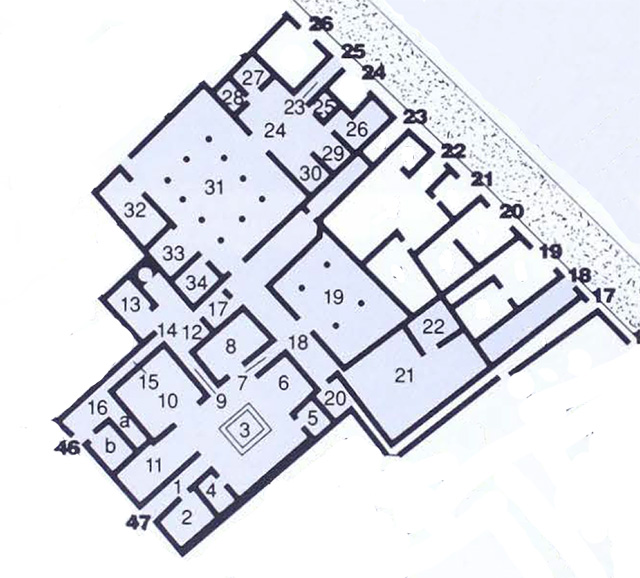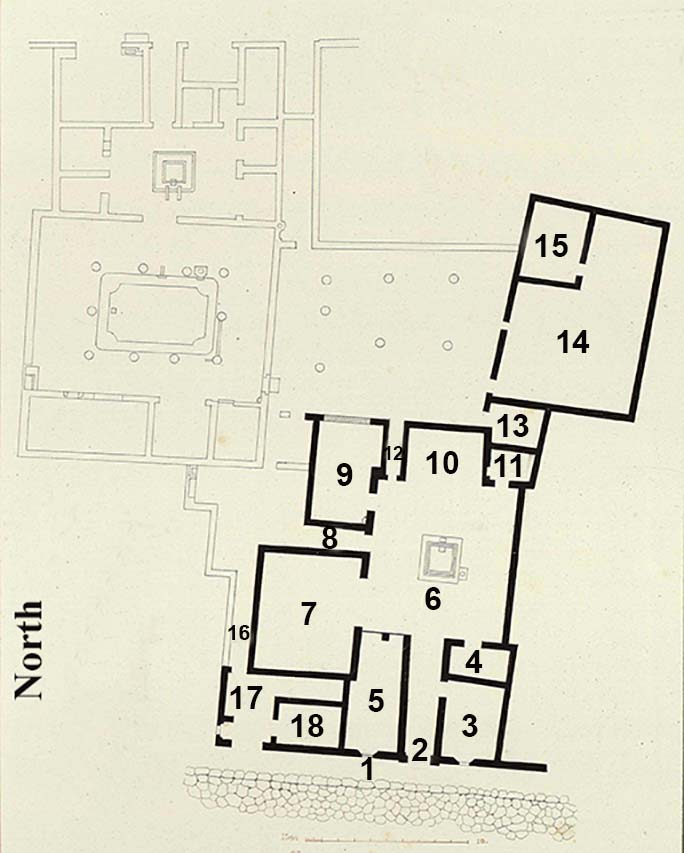VII.1.47 Pompeii. Domus Vedi Sirici or House of Siricus
or House of Vedius Siricus and Vedius Nummianus
VII.1.25 Pompeii. Casa dei Principi di Russia, second entrance to VII.1.47
VII.1.46 Third entrance linked to VII.1.25 and VII.1.47
Combined Plan

Please note that the numbers used for the rooms on pompeiiinpictures are based on the combined plan for VII.1.25 and VII.1.47 in PPM.
See Carratelli, G. P., 1990-2003. Pompei: Pitture e Mosaici: Vol. VI. Roma: Istituto della enciclopedia italiana, p. 228.
This plan is to help you accurately locate the rooms shown in the photographs of this house.
Please be aware that the room numbers shown may differ from any other plans or records both published and unpublished.
Other plans
Please note however that the numbers used for the rooms on pompeiiinpictures are based on the combined plan for VII.1.25, VII.1.47 and VII.1.46 shown above.

VII.1.47 Pompeii. 1854 plan of the house, based on Niccolini.
Niccolini describes these rooms as:
1: Vicolo delle Terme
2: VII.1.47 entrance fauces closed by two wooden doors with many ornate bronze studs and an iron lock.
3: Cella decorated with white walls with red lines and candelabra, garlands and architecture
4: Cubiculum with two beds and inscriptions V. FEB RED [CIL IV 2302] and PRIMVS [CIL IV 2303]
5: Large room with two doors one to a wooden staircase to the upper floor
6: Atrium with marble impluvium
7: Exedra
8: Fauces or corridor linking to VII.1.25 [Strada Stabiana Casa no. 25]
9: Triclinium Fenestratum with painting of Aeneas
10: Tablinum where SIRICI seal and gold ring were found
11: Cella with blocked door that had been reused for shelving
12: Corridor linking to garden of VII.1.25 [Strada Stabiana Casa no. 25]
13: Small cella
14: Large room
15: Cubiculum with remains of a painting of a seated, bearded poet wearing a crown of laurels
16: Kitchen
17: Vestibule
18: Rustic cella
See Niccolini F, 1854. Le case ed i monumenti di Pompei: Volume Primo. Napoli. Casa di Sirico, pp. 1-5, Tav I.

VII.1.25 Pompeii. 1854 drawing by Giuseppe Abbate of plan and ornamental details from Strada Stabiana Casa No. 57.
See Niccolini F, 1854. Le case ed i monumenti di Pompei: Volume Primo. Napoli. Strada Stabiana Casa No. 57, Tav. I.
Niccolini describes these items and rooms as:
1: VII.1.25 entrance fauces
2: Shop
3: Tuscanic atrium
4: Room with holes in wall where 4 skeletons were found
5: Room with rough painting of serpents in which a fifth skeleton was found in a tunnel through the wall
6: Unadorned and rough room with traces of a door in the threshold
7: Ala with various paintings
8: Unadorned and rough room with traces of a door in the threshold
9: Cubiculum with various paintings
10: Peristyle
11: Triclinium
12: Exedra/Tablinum
13: Cubiculum
14: Second peristyle on a different level
15: Cellarium
16: Kitchen
17: Reconstruction of roof tiles now in the museum
18: Roof tile to give light
19: Roof tile to give light
20: Tile from angle of roof
21: Tile from angle of roof
22: Elegant antefissa
23: Elegant antefissa
24: Table from the atrium
25: Painting from the side of the door of the exedra possibly Alcmaeon killing his mother Eriphyle.