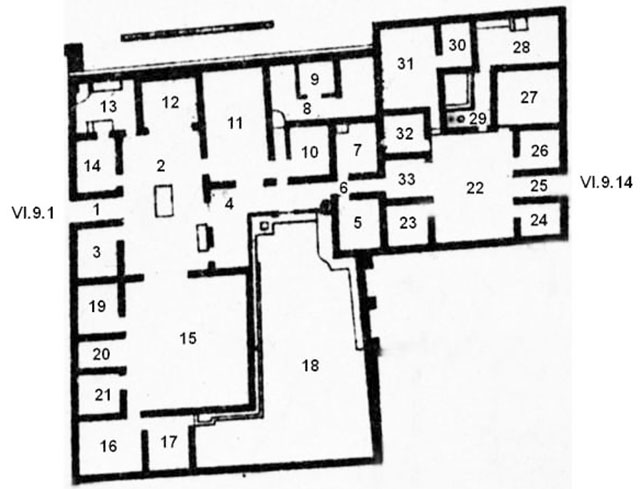VI.9.1/14 Pompeii. Casa del
Duca di Aumale or Casa d’Iside ed Io
or Hospitium Gabinianus or of Gabinius.
Combined Room Plan

This plan is to help you accurately locate the rooms shown in the photographs of these houses.
The plan shows the entrances at VI.9.1 and VI.9.14.
Rooms 1 to 21 can be found on the pages for VI.9.1. Rooms 22 to 33 can be found on the pages for VI.9.14.
Key:
VI.9.1
1: Entrances fauces at VI.9.1
2: Atrium and impluvium
3: Cubiculum
4: Corridor and walkway
5: Cubiculum
6: Fauces between cubiculum 5 and cubiculum 6
7: Cubiculum
8: Small garden
9: Room on west side of small garden
10: Room on north side of oecus 11
11: Large oecus
12: Oecus
13: Kitchen, latrine and stairs
14: Cella penaria
15: Triclinium or spacious room
16: Room in south east corner of triclinium
17: Room with entrance from room 16
18: Garden
19: Room on south side of triclinium
20: Room on south side of triclinium
21: Room on south side of triclinium
VI.9.14
22: Atrium of VI.9.14
23: Cubiculum
24: Cubiculum
25: Entrance fauces at VI.9.14
26: Cubiculum
27: Oecus
28: Kitchen in north-west corner which had a lararium painting
29: Light yard
30: Room on north side of oecus 31
31: Oecus
32: Cubiculum
33: Tablinum
To provide a link for your research the room numbers shown are those used in Pitture e pavimenti di Pompei (PPP).
See Pitture e pavimenti di Pompei / a cura di Irene Bragantini ... et al, Part 2, Regioni 5, 6. Roma: Ministero per i beni culturali e ambientali, ICCD, 1983.
The descriptions are derived from those used in
Bullettino dell' Instituto di Corrispondenza Archeologica, 1831 p. 18,
Bullettino Archeologico Napolitano 1, 1843, p. 68ff,
J. E. Packer, in Cronache Pompeiana IV, 1978, p. 24ff.
Please be aware that the room numbers may differ from any other plans or records both published and unpublished.