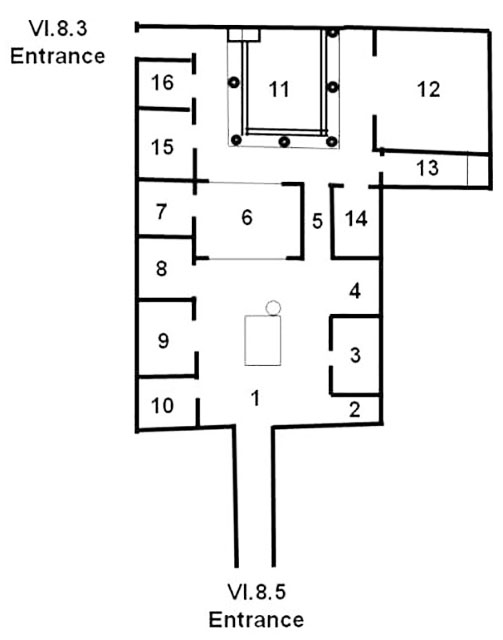VI.8.3-5 Pompeii. Casa del Poeta Tragico or House of the Tragic Poet
Room plan

VI.8.3-5 Pompeii. Casa del Poeta Tragico or House of the Tragic Poet. Room plan.
Key:
VI.8.5: Main entrance and fauces on Via delle Terme with shop on either side connected to fauces
VI.8.3: Second entrance and fauces on Vicolo della Fullonica
1: Atrium
2: Small room/cupboard or staircase to upper floor
3: Cubiculum
4: Ala
5: Corridor between atrium and peristyle area
6: Tablinum
7: Cubiculum
8: Storeroom or Cubiculum
9: Cubiculum
10: Porter's room with landing and stairs
11: Peristyle and garden with lararium
12: Dining room or exedra
13: Kitchen and latrine
14: Oecus or cubiculum
15: Cubiculum
16: Cubiculum
The room numbers are those referred to on the pompeiiinpictures pages for VI.8.3 (rooms 11 to 16) and VI.8.5 (rooms 1 to 10).
This plan is to help you accurately locate the rooms shown in the photographs of this house.
Please be aware that the room numbers shown reflect the sequence in which we photographed the rooms and will differ from any other plans or records both published and unpublished.