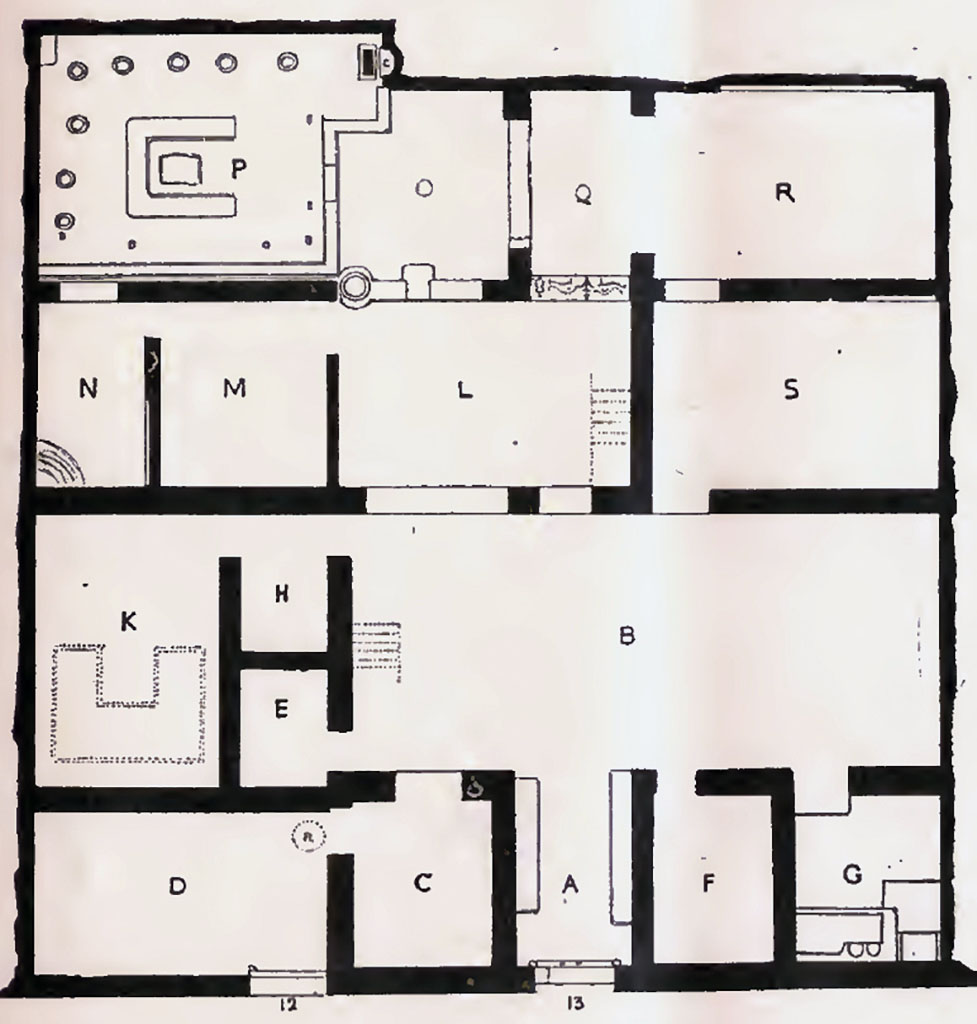V.4.13 Pompeii. Domus of M Fabius Secundus and Optata or Casa delle origine di Roma
Plan

V.4.13. Pompeii. Room plan from Notizie degli Scavi, 1905, p.87, fig. 1.
The room letters are those referred to on the pompeiiinpictures pages for V.4.13 and are those used in the 1902-5 excavation plan and report.
See Notizie degli Scavi di Antichita, 1905, p. 85ff.
This plan is to help you accurately locate the rooms shown in the photographs of this house.
Please be aware that the room numbers shown may differ from any other plans or records both published and unpublished.