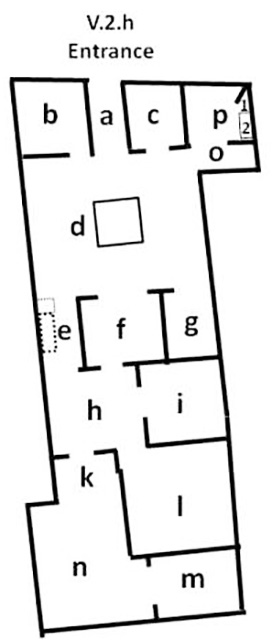V.2.h Pompeii. Casa del Cenacolo
Room Plan

Key:
| Pompeiiinpictures PPP II | Mau BdI 1893 Tav. 1. | Sogliano NdS 1896 p.418. | Spano NdS 1910 p.315. | |
| a | Entrance fauces | a | - | a |
| b | Cubiculum on west of fauces | b | - | c |
| c | Cubiculum on east of fauces | c | - | b |
| d | Atrium | d | a | - |
| e | Corridor with stair base for wooden stairs | e | c | - |
| f | Tablinum | f | b | - |
| g | Cubiculum | g | d | - |
| h | Room or small garden at rear of tablinum | h | f | - |
| i | Cubiculum | i | i | - |
| k | Narrow space with lararium niche | k | h | - |
| l | Triclinium | l | g | - |
| m | Room on east side of viridarium | m | m | - |
| n | Viridarium or garden | n | l | - |
| o | Corridor to kitchen? | - | - | - |
| p | Kitchen with lararium | - | - | d |
| 1 | Latrine in kitchen p | - | - | 1 |
| 2 | Hearth in kitchen p | - | - | 2 |
The pompeiinpictures room numbers (in the plan and first column) are those referred to on the pompeiiinpictures pages for V.2.h.
This plan is to help you accurately locate the rooms shown in the photographs of this large house.
The room numbers in our plan are based on the plan in PPP.
See Bragantini, de Vos, Badoni, 1983. Pitture e Pavimenti di Pompei, Parte 2. Rome: ICCD.
Several differing numberings have been used in excavation plans and documents relating to this house.
The table above shows the main references we have consulted and a concordance of the numbers used in them to enable you to link back to them.
Please be aware that the room numbers may differ from any other plans or records both published and unpublished.