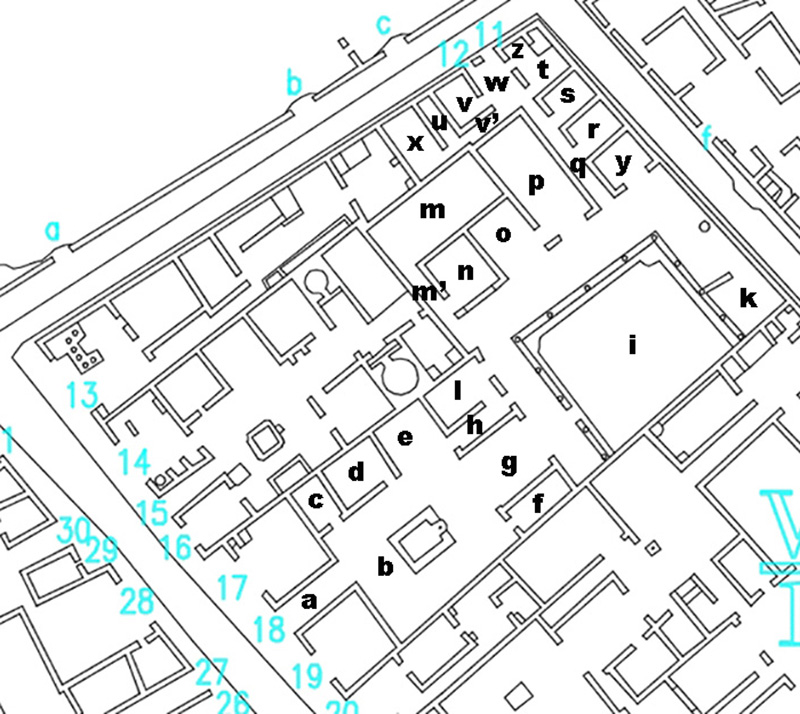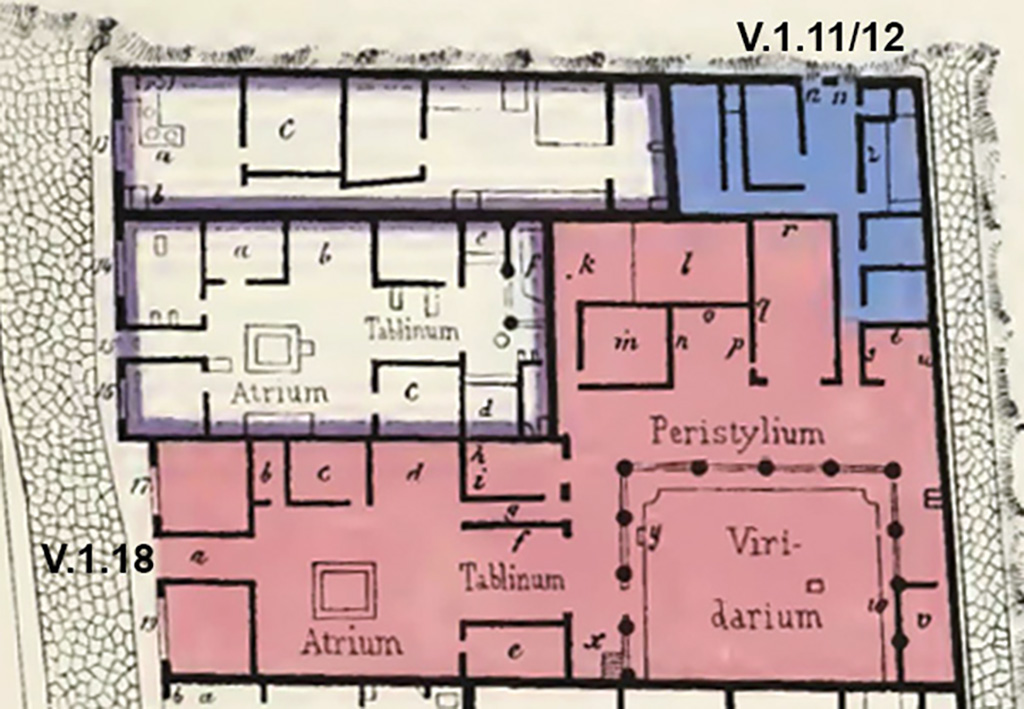V.1.18.11.12 Pompeii. Casa degli Epigrammi Greci or House of the Greek Epigrams
Plan

V.1.18.11.12 Pompeii. Casa degli Epigrammi Greci or House of the Greek Epigrams. Plan.
Key:
a: Entrance Fauces
b: Atrium
c: Small room
d: Small room
e: Ala
f: Small room
g: Tablinum
h: Corridor
i: Peristyle
k: Room
l: Room
m: Triclinium
m': Corridor
n: Room
o: Room
p: Room
q: Corridor
r: Room
s: Service area
t: Kitchen
u: Narrow room
v: Room
v': Corridor
w: Rear entrance at V.1.11 and steps to upper floor at V.1.12
x: Room
y: Room
z: Latrine
The room numbers are those referred to on the pompeiiinpictures pages for V.1.18.
This plan is to help you accurately locate the rooms shown in the photographs of this house.
The plan also shows the links to the rear entrance at V.1.11 and the steps to the upper floor at V.1.12.
Please be aware that we photographed this house whilst it was under restoration and not all rooms were able to be photographed.
The room numbers and descriptions are drawn from those used in PPM, P.P.P., by The Swedish Pompeii Project, and by E. Presuhn (1882). They may differ from any other plans or records both published and unpublished.
See Carratelli, G. P., 1990-2003. Pompei: Pitture e Mosaici: Vol. III. Roma: Istituto della enciclopedia italiana, p. 539.
See Bragantini, de Vos, Badoni, 1983. Pitture e Pavimenti di Pompei, Parte 2. Rome: ICCD.
See V.1.8 on The Swedish Pompeii Project web site
See Presuhn E., 1882. Pompeji: Die Neuesten Ausgrabungen von 1874 bis 1881. Leipzig: Weigel. Abtheilung II.

V.1.18.11.12 Pompeii. 1882 plan by Presuhn indicating location of rooms and features as outlined in his text.
See Presuhn E., 1882. Pompeji: Die Neuesten Ausgrabungen von 1874 bis 1881. Leipzig: Weigel. Abtheilung II.