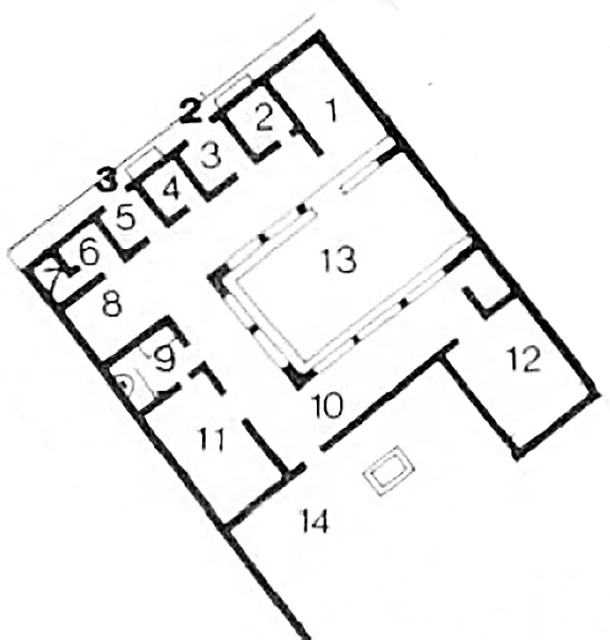I.15.3 Pompeii. House of Ship Europa or Casa della Nave Europa
Room plan

The room numbers are those referred to on the pompeiiinpictures page for I.15.3.
Also shown is the entrance at I.15.2.
This plan is to help you accurately locate the rooms shown in the photographs of this house.
Key:
1: Triclinium with window overlooking peristyle garden
2: Room in north-east corner, next to triclinium 1
3: Room with entrance I.15.2 from Via di Castricio
4: Cubiculum with colonettes
5: Entrance fauces or corridor
6: Cubiculum with rosettes
7: Room linked to room 6
8: Ala
9: Kitchen and latrine
10: Portico around peristyle 13
11: Room with upper floor in south-west corner of peristyle 13.
12: Triclinium
13: Peristyle with garden
14: Large garden on two levels across south end of insula 15
Please be aware that the room numbers shown reflect those used in P.P.M. and may differ from any other plans or records both published and unpublished.
See Carratelli, G. P., 1990-2003. Pompei: Pitture e Mosaici: Vol. II. Roma: Istituto della enciclopedia italiana, p. 963.